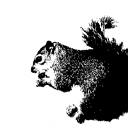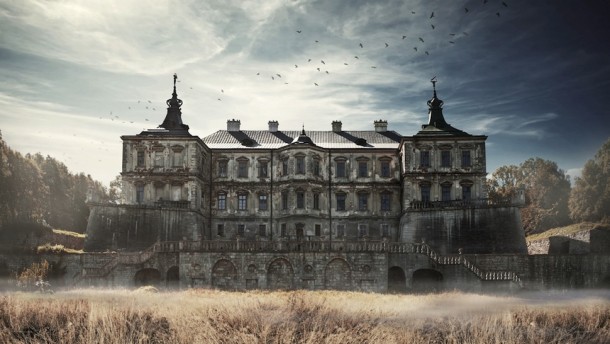I have been asked to not supply photos, so I will describe it. You can use your imagination.
Please enjoy this text tour of Beth Tzedec.
This building is huge, although it may not look so from outside.
There are a lot of cubbyholes, corridors, and rooms to explore.
Overview: chapel, sanctuary, offices, lounge, 2 meeting rooms, basketball court (gym), 2 banquet halls with stages, 3 kitchens, a bakery, JK-8 school (4 floors), 2 libraries, 9 stairwells, and many storage, mechanical, and utility rooms.
Unfortunately, over the years there have been a lot of changes, and many areas have been closed off (abandoned), or are now used for something other than its original intended purpose.
Here is a closer look at this great facility.
Interesting facts:
• All doors, including the main entrance off Bathurst Street, and except for the west entrance closest to the security office, are now closed, and are for emergency exit only.
• All staff, visitors and contractors must check in and out with security through the west doors during the building’s operating hours.
• Between the hours of 11 PM and 5 AM nightly, no access is granted to anyone. All external and internal doors are electronically secured, and only security can manually override.
• 54 cameras are used to monitor the entire property 24/7/365, by both local security and a remote monitoring station.
• Once a multi-purpose facility, many parts of the building are no longer used, or are no longer being used for its original purpose.
• The basement of the building is split into four sections, none of which are accessible between each other from the basement level. In other words, to go from one section to another, one must climb the stairs to the first floor, cross over, and then back down again. An odd layout, but it may have something to do with how this building was originally used.
• Building has twelve sets of stairs, but only one elevator. (Elevator may have been added later to meet accessibility requirements).
• Boiler room and electrical room are in a separate building from the main unit, and can only be accessed from outside, or via a tunnel from basement section four.
• Three kitchens, one small apartment-sized on the first floor, one very large (takes up two floors) basement and first floor, and one medium “fast-food” type kitchen (no longer used) on the second floor.
• The sanctuary is huge, and can be accessed from all floors, except the basement.
• Building has two libraries, one “public”, and one for students, and a public museum.
• Cell phones, cameras of any kind, audio recording devices, MP3 players, PDAs, tablets, and laptops are prohibited from the site. Staff who require them are provided with desktop computers at their workstations. Security reserves the right to refuse access to anyone attempting to bring such devices into the building. Exceptions: security guards way use a camera and/or cell phone for work-related duties only, and use of any such device must be recorded in an incident report. Also, students may bring tablets or laptops to class for learning purposes only, and only if authorized in advance by a teacher.
BUILDING LAYOUT
Basement
SECTION ONE: School basement, lunchroom for students, school storage (storage 2) (small), student washrooms, student’s library, access to lower-level kitchen, access to elevator. No access to any other part of the basement. Two stairwells access this section, one from the west entrance beside security, and one from the north side of the school.
SECTION TWO: Basement main storage (storage 1) (large), and compressor room. No access to any other part of the basement. One stairwell accesses this section, from a stairwell off of the main corridor.
SECTION THREE: Kitchen storage (medium) (storage 3). No access to any other part of the basement. One stairwell accesses this section, from a hallway off of banquet hall one, near the entrance to the upper-level kitchen.
SECTION FOUR: Maintenance office, workshops, old dressing rooms (now staff change rooms), access to boiler room and electrical rooms. No access to any other part of the basement. One stairwell accesses this section, from behind stage one (banquet hall one).
First Floor
Local security office, administration, meeting rooms, lounge, small kitchen, main washrooms, chapel, banquet hall one, public library, museum, coat check, elevator, access to additional offices, access to sanctuary, access to classrooms.
Second Floor
School classrooms and offices, washrooms for students, second-floor foyer with access to banquet hall two, basketball court, old offices (now used for storage), elevator, access to sanctuary, access to additional offices and fan room.
Third Floor
School classrooms and offices only. Washrooms for students.
Fourth Floor
Equipment/mechanical rooms only.
STAIRS (Access from first floor):
STAIRS 1: Down to basement section one, up to school classrooms on 2nd and 3rd floors, basketball court.
STAIRS 2: Down to basement section two.
STAIRS 3: Up to second-floor foyer.
STAIRS 4: Up to second-floor foyer.
STAIRS 5: Down to basement section three.
STAIRS 6: Down to basement section four. Up to stage one (stage right)
STAIRS 7: No longer used. Up to old exit to street and second level of sanctuary, stage one (stage left), first floor access to banquet hall one. This area is now used to store chairs and tables for the banquet hall.
STAIRS 8: Up to school classrooms on 2nd and 3rd floors. Down to basement section one.
STAIRS 9: Up to school classrooms on 2nd and 3rd floors.
STAIRS 10: Down to offices (now used for storage). Up to offices (no longer used).
STAIRS (No access from first floor):
STAIRS 11: Down to offices (no longer used). Up to offices (no longer used). (from 2nd and 3rd floors only).
STAIRS 12: Up to 4th floor mechanical room (from 3rd floor only).
These are areas of the building that have been abandoned or are being used for something else. Not to say that they will never be “revived”.
REUSED AREAS:
Office area off of the second-floor foyer, is now a storage room.
Stairwell and small room off of banquet hall one, with stairs up to an old exit, upper sanctuary, and stage one, is now used for storage.
Stage one is now used for storage. Curtain is always closed.
Office area south of the sanctuary is now used for storage.
Dressing rooms under stage one, have been converted to locker rooms for staff.
CLOSED-OFF / ABANDONED / DISUSED AREAS:
Second-floor kitchen, off of banquet hall two. Doors are sealed.
Office area north of the school. Door is sealed.
Stage two in banquet hall two. Curtain is always closed.
Dressing rooms behind stage two. Doors are sealed.
That’s about all I can think of sharing right now. If I think of more, I will add it later.
I hope you have enjoyed this tour of Beth Tzedec Congregation.
[last edit 1/5/2015 12:42 AM by paulbrec - edited 1 times]
|






















 *satellite imagery is from 2002 and things may have changed *
*satellite imagery is from 2002 and things may have changed * 







